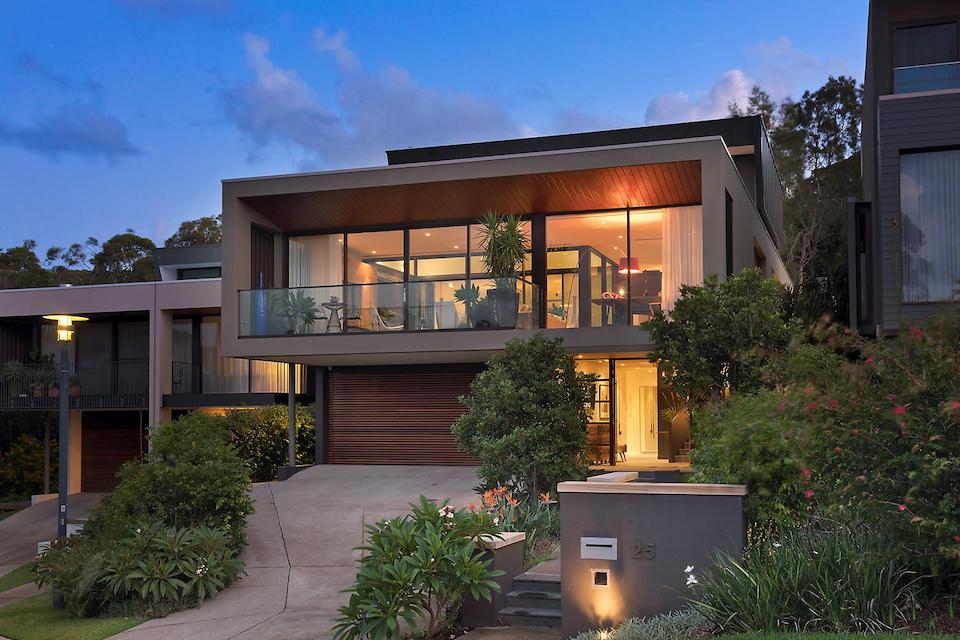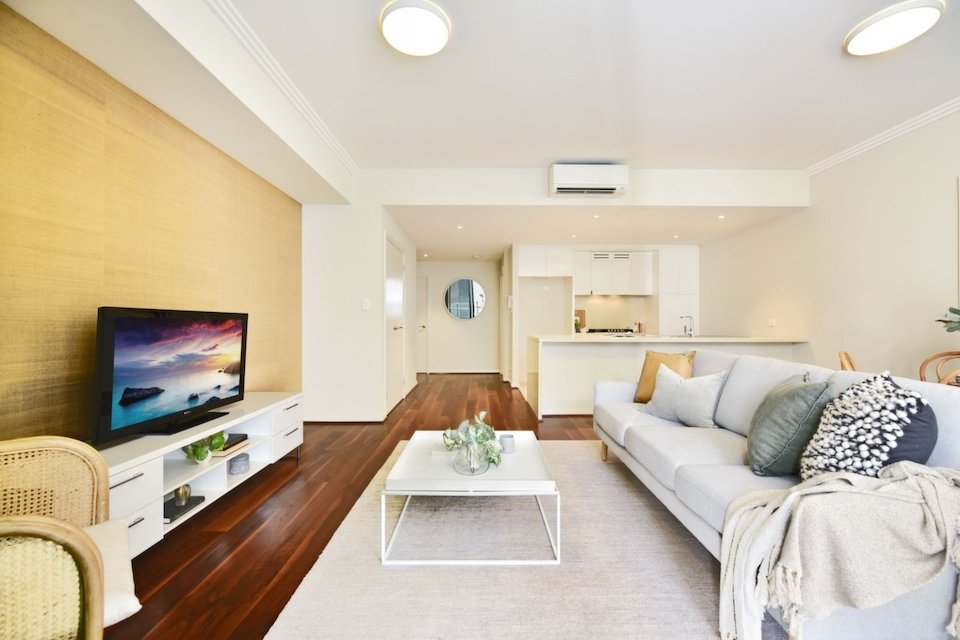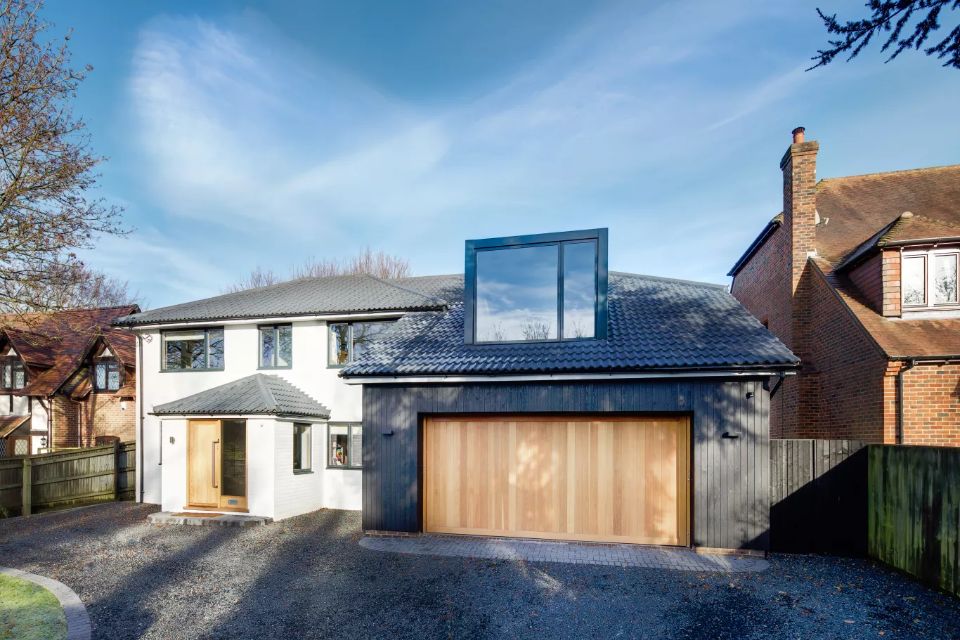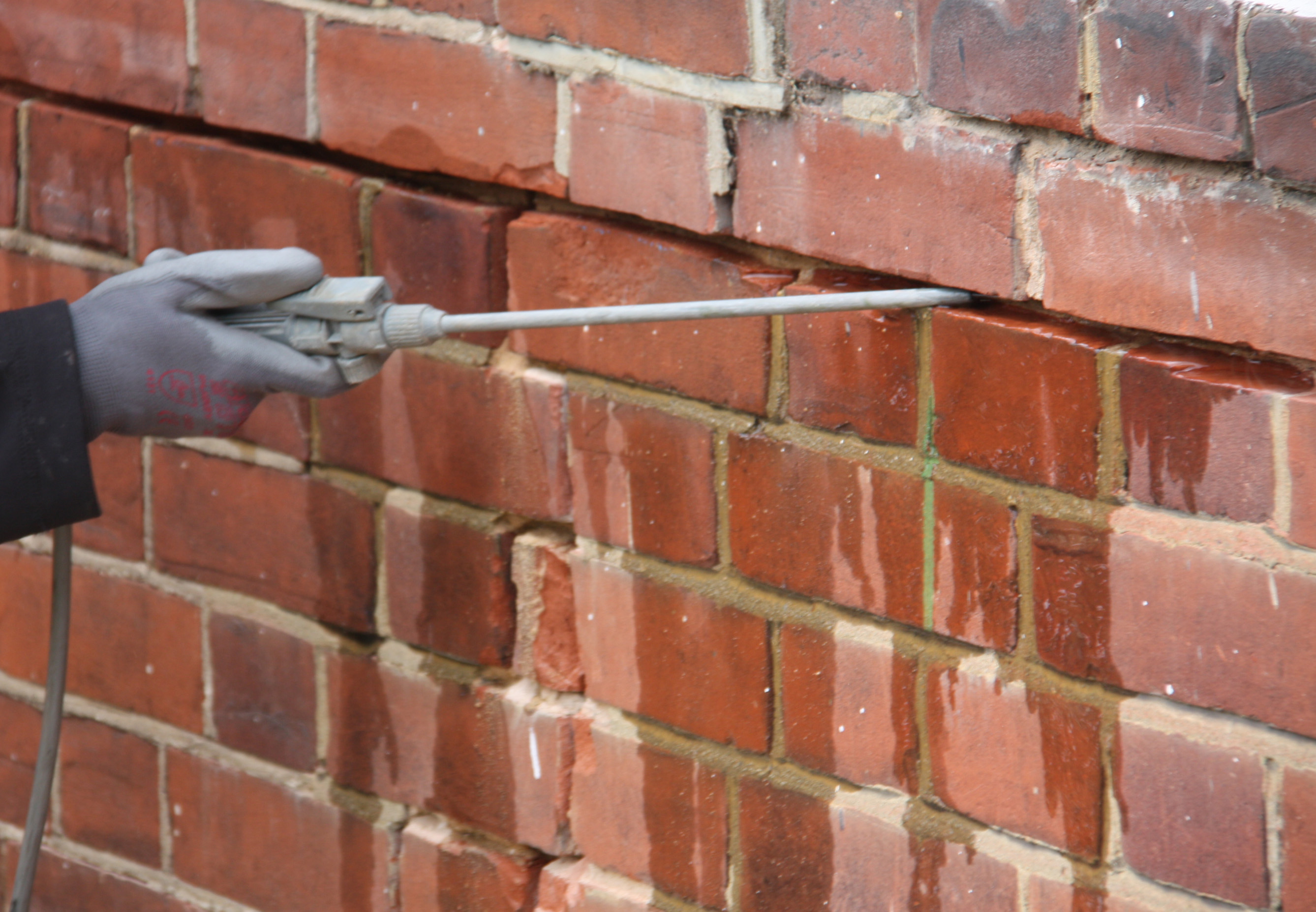How Much Will an Extension Cost In 2025?
As your family grows, your home may become too small. Instead of moving home, you may prefer to stay where you are and, instead, invest in a two-storey extension to increase the size of your home. So, how much does a double storey extension cost?
The overall cost of a double storey extension will vary depending on the size, the complexity of the job, and your location.
The average cost of a double storey extension is around £40,000-£100,000
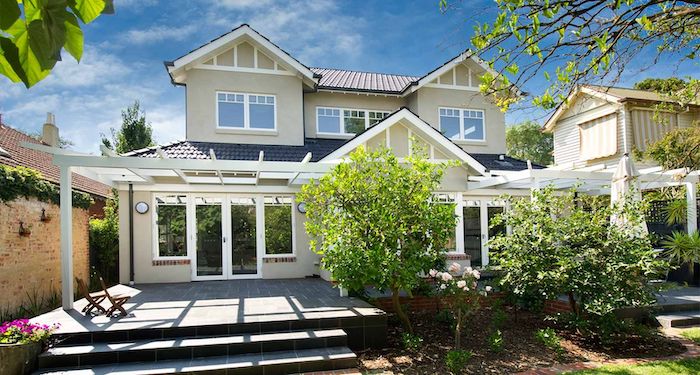
On average, you can expect to pay around £1,000-£1,750 per square metre, plus additional costs for the installation of fixtures and fittings such as kitchen fixtures or bathroom fixtures. These additional costs will depend on what you plan to do with the extra space.
House Extension Prices in 2025
Below is a list of the prices you can expect for building a double storey extension. Keep in mind that a small extension is around 30m², a medium extension is around 60m², and a large extension is around 100m².
| Job Description | Average Cost |
|---|---|
| Small basic double storey extension | £35,000-£45,000 |
| Small average double storey extension | £40,000-£50,000 |
| Small deluxe double storey extension | £50,000-£60,000 |
| Medium basic double storey extension | £60,000-£70,000 |
| Medium average double storey extension | £65,000-£75,000 |
| Medium deluxe double storey extension | £70,000-£80,000 |
| Large basic double storey extension | £85,000-£95,000 |
| Large average double storey extension | £90,000-£100,000 |
| Large deluxe double storey extension | £100,000+ |
- What are the Supply Costs of a Double Storey Extension?
- What are the Additional Costs of Building a Double Storey Extension?
- Structural Demands of a Double-Storey Extension
- Useful Site Surveys
- Tradesmen Costs for a Double Storey Extension
- How Long Does It Take to Build a Double Storey Extension?
- Types of Double Storey Extension
- Benefits of a Double Storey Extension
- FAQs
What are the Supply Costs of a Double Storey Extension?
There are many different supply costs that come with a double storey extension. Below is a list of the potential double storey extension prices you may need to think about:
| Types of Supply | Average Cost |
|---|---|
| Foundations | £3,000-£10,000 |
| External Brickwork | £2,000-£5,000 |
| Roof Materials | £1,000-£3,000 |
| Bifold/French Doors | £890-£5,250 |
| Windows | £250-£3,000 |
| Rendering Materials | £30-£50 per m² |
| Internal Decorating Materials | £400-£1,500 |
| Radiators | £400-£3,000 |
| Underfloor Heating Materials | £1,000-£4,000 |
| Kitchen Units | £3,000-£10,000 |
| Kitchen Worktops | £20-£500 per m² |
| Washing Machine | £200-£500 |
| Oven | £300-£800 |
| Hob | £100-£400 |
| Cooker Hood | £200-£500 |
| Dishwasher | £300-£600 |
| Fridge Freezer | £200-£2,000 |
| Flooring | £10-£100 per m² |
| Wall Décor (Tiles/Wallpaper/Paint) | £20-£50 per m² |
| Windows | £200-£600 each |
| External Door | £400-£900 |
| Internal Doors | £50-£300 per door |
| Bathroom Suite | £1,500-£15,000 |
What are the Additional Costs of Building a Double Storey Extension?
There are several additional costs that may come up when installing a double storey extension. Below is a list of the main additional costs that may come up with this type of work:
Scaffolding Hire
When installing a double storey extension, you will need to hire scaffolding so that the builders can access all areas of the worksite. Sometimes, the building company may provide the scaffolding for you. However, when they don’t, you’ll need to know how much it costs to hire scaffolding.
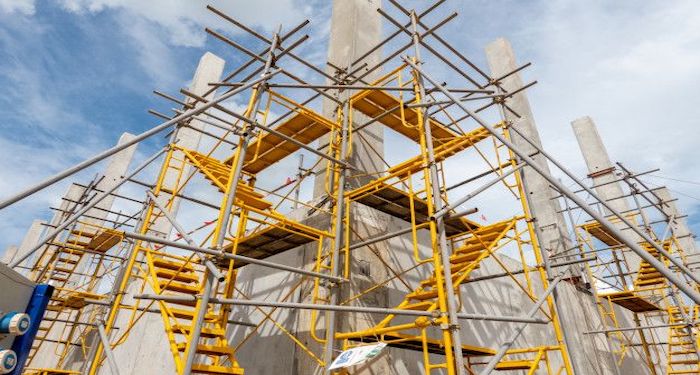
The average cost of having a scaffolding tower erected is around £200-£300. The costs will increase depending on how long you need to hire the scaffolding.
New Roof Installation
When you have a double storey extension installed, you will need to install a roof on top of the new extension. The average cost to install a roof on your new extension is around £3,000-£5,000, depending on the size of the roof.
New Bathroom Installation
When you get a new double storey extension, you may want to add a bathroom to the extra space. If this is the case, then you can expect to pay around £1,500-£15,000 to have a new bathroom installed at your home.

New Kitchen Installation
Similarly, you may also want to add a kitchen to the additional space in your double storey extension. The average cost to install a kitchen at your home is around £4,000-£20,000, although this will differ for various sizes and finishes.
Structural Demands of a Double-Storey Extension
A double-storey extensions structural requirements are significantly more complex than those for a single-storey build. When you add a second level it places extra strain on your home’s existing structure and foundations. This means extra care must be taken in the planning stages to ensure everything is safe, compliant, and supported correctly. Below are some of the additional considerations that must be taken when planning a double storey extension.
Foundation Reinforcement
Double-storey extensions will usually require deeper or reinforced foundations to carry the increased load. This is especially needed for houses that have clay-heavy or unstable ground, as any soil movement can cause shifting or cracks. Builders may need to dig deeper trenches, pour reinforced concrete, or even use piling techniques. All of these things can quickly increase labour and material costs.
Structural Steelwork
If you’re already have or are planning an open-plan layout on the ground floor beneath your new extension, you will need to install RSJs (rolled steel joists) to carry the weight of the upper floor. These structural supports need to be carefully designed and installed to comply with building regulations. Their size and cost will depend on the area they need to cover and the load they need to hold.
Engineering and Load Calculations
As part of the planning phase, you will need to think about how the weight of your new extension will be distributed across your existing building. In older properties or homes with non-standard layouts, this can require complex structural planning to ensure safe integration. If your original structure isn’t strong enough to take the load, reinforcements will be needed. This could potentially add both time and cost to your build.
Hiring a Structural Engineer
A structural engineer will need to be hired for any double-storey extension. They will carry out all of the necessary calculations and create detailed drawings to guide your builder and help with planning permission.
Structural engineers often charge between £75 - £125 per hour for their services. While it’s an added expense, it’s a crucial investment to ensure your build is structurally sound, legally compliant, and safe for the long term.
A structural engineer is essential for any two-storey extension. They ensure your design is safe, compliant, and capable of supporting the added weight. Skipping this step can lead to costly mistakes, delays, or even failed building inspections.
Useful Site Surveys
Whilst a structural engineer can carry out a full structural survey, there are other site surveys that may be useful to do to help uncover any hidden challenges that could affect your extension design, budget, or planning approval. Addressing them early could save you money later on.
Tree Survey
If your extension is near large or protected trees, a tree survey is often required by your local planning authority. Tree roots can potentially damage foundations, drains, or underground services. In some cases, tree preservation orders (TPOs) may restrict how close you can build. A tree survey will assess the risks, recommend root protection zones, and help plan a safe foundation design.
Drainage Survey
A CCTV drainage survey helps map out the existing underground drains and sewers. This information is essential when planning your extension’s footprint. If your design crosses a shared or public drain, you may need a Build Over Agreement from your water company. Rerouting drainage can be expensive and disruptive, so identifying issues early is key to avoiding delays and added costs.
Why These Surveys Matter
Site survey results can affect everything from your design feasibility to construction methods and planning approval. For example:
- In flood-prone areas, drainage solutions may need to be upgraded or repositioned.
- In conservation areas, tree protection or heritage constraints may alter your design or materials.
- Discovering poor ground conditions or shallow drains may push up foundation costs.
Tradesmen Costs for a Double Storey Extension
Once you have completed the planning stage, you will need to hire labour to complete the build. The labour costs of building a double storey extension depend on the size of the extension, the difficulty of the job, and the location of your property.
On average, you can expect to pay around £150-£250 per day for each contractor on the job. Most of the time, the builders will work in a team of around 3-4 people.
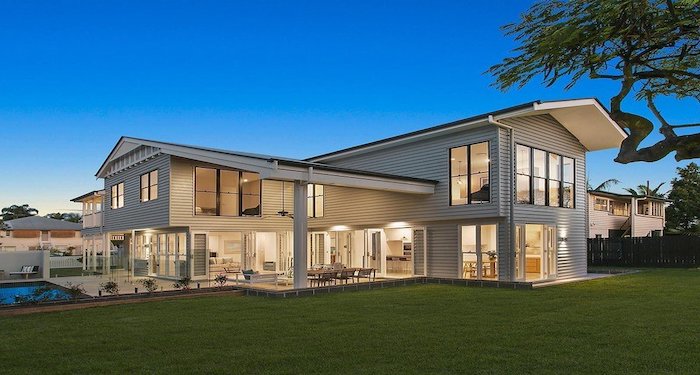
It’s important to note you will need to also pay additional contractors for this type of work. Below is a list of the additional labour costs that may be involved with a double storey extension installation:
| Tradesperson | Average Cost Per Day |
|---|---|
| Electrician | £125-£300 |
| Plumber | £150-£200 |
| Roofer | £150-£225 |
| Kitchen fitter | £125-£175 |
| Joiner/Carpenter | £125-£180 |
| Plasterer | £100-£250 |
| Painter/Decorator | £150-£200 |
| Floor Fitter | £150-£200 |
| Tiler | £150-£200 |
How Long Does It Take to Build a Double Storey Extension?
The build time for double storey extension will depend on various factors, including the efficiency of the contractors, the weather conditions during the build, and the difficulty of the job.
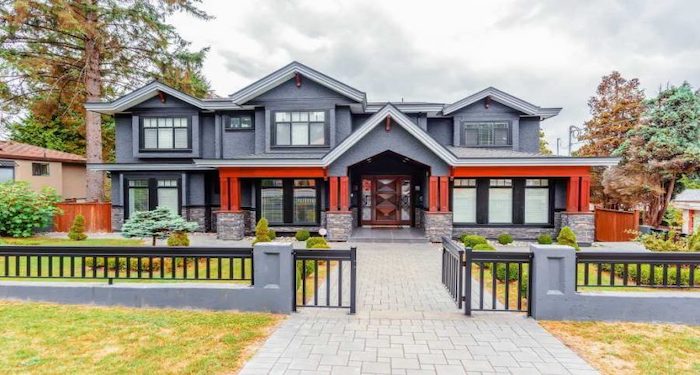
Below is a list of the timeframes for various double storey extension installation jobs:
- Small (30m²) double storey extension installation – 8-10 weeks
- Medium (60m²) double storey extension installation – 10-12 weeks
- Large (30m²) double storey extension installation – 12-14 weeks
You should also factor in extra time for more complex additions and larger extension sizes. If you need to get planning permission, get work completed by an architect, or gain a party wall agreement, you will need to add on some extra time before the building can start.
Types of Double Storey Extension
There are several types of double storey extensions you can choose from. Below is a list of the different types of double storey extensions for you to consider:
Double Storey Front Extension
A double storey front extension is probably the least common extension type. This is because it has the most impact on the overall look of the property. When you build an extension here, there are stricter building regulations that need to be adhered to.
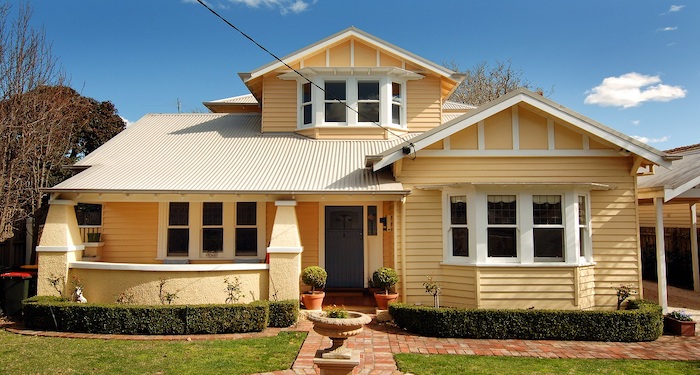
Pros:
- Has the most impact upon the aesthetic of the house
- Can significantly increase property value if designed well
- Improves internal space layout and flow, especially on narrow plots
Cons:
- Stricter planning permission and design regulations to meet
- May not be suitable in conservation areas or for listed buildings
- Requires careful architectural design to maintain curb appeal
Double Storey Side Return Extension
This type of extension is built on the side of the property and doesn’t have any effect on the garden area. This type of extension is only suitable for semi-detached or completely detached properties with enough room at the side for the extension.
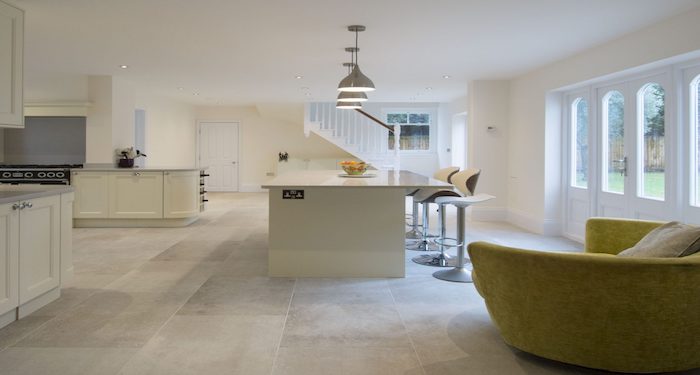
Pros:
- Does not reduce garden or outdoor space
- Makes use of often wasted side space
- Ideal for increasing kitchen and bedroom sizes simultaneously
Cons:
- Only suitable for semi-detached or detached houses
- May require party wall agreement and detailed structural support
- Narrow side plots may limit design flexibility
Double Storey Rear Extension
This type of extension extends out of the rear of the property and usually extends out into the garden area. This type of extension is suitable for semi-detached and detached properties. However, it can also work on terraced properties that have enough space at the rear too.
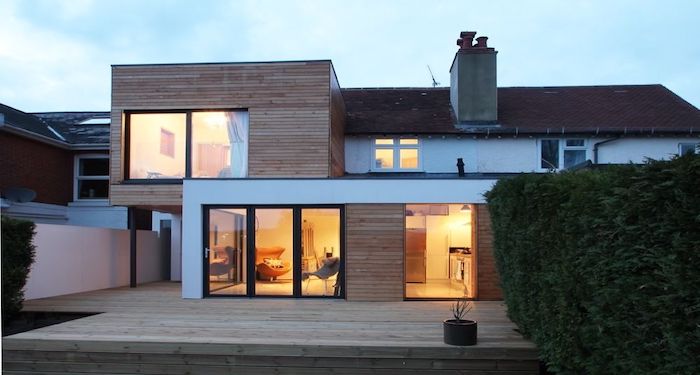
Pros:
- This type of extension can work for terraced houses too
- Ideal for creating spacious, open-plan kitchen-diners and extra bedrooms
- Often adds significant value by maximising usable living space
Cons:
- You lose a significant amount of your garden
- May affect neighbour privacy and light, requiring planning approval
- Longer build time compared to smaller or single-storey extensions
Double Storey Wrap Around Extension
This type of extension is a mixture of the rear and side extensions. If you are looking to add extra space to your home, a wraparound extension may be the best option. This type of extension can add a lot of space to the home, and is suitable for semi-detached and detached properties.
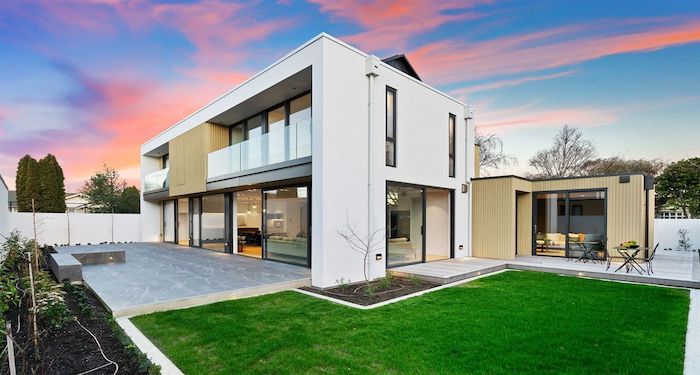
Pros:
- Offers the most internal space gain of any extension type
- Makes excellent use of both rear and side areas of the property
- Perfect for open-plan layouts and multi-room additions
Cons:
- Can be more expensive than other types of extension
- Usually requires full planning permission and structural input
- May significantly reduce garden space depending on plot size
Benefits of a Double Storey Extension
There are many benefits to installing a double storey extension at your home. Below is a list of the advantages of this type of work:
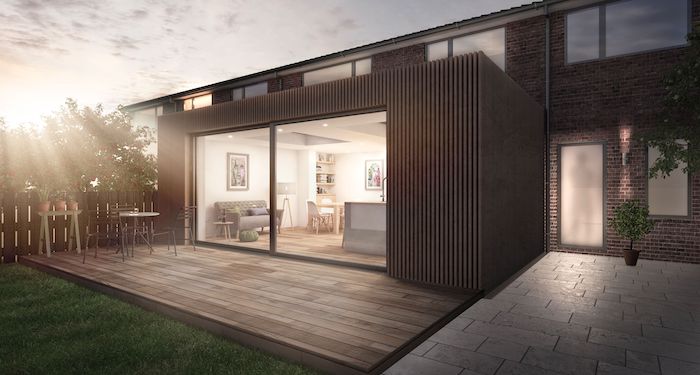
Extra Space
Adding a double-storey extension to your home is a great way to increase space without having to move. With this in mind, there are also additional savings as you don’t need to worry about the expenses of solicitor’s fees, estate agent fees and stamp duty.
Additional Rooms
When you add a double storey extension, it enables you to add additional rooms to your home. You can choose the size and type of room that will suit your needs. Some examples of additional rooms include a guest bedroom, a wet room, an office, a new kitchen, or bathroom.
Also, if you don’t want additional rooms, your double storey extension can be used to make your existing rooms bigger. When it comes to a double storey extension, there are so many options available for you to choose from, and you have the freedom to customise your home the way you want it.
Pro-Rata Costs
Adding a single-storey extension will provide additional space, however, it costs less per metre squared to add an extra level.
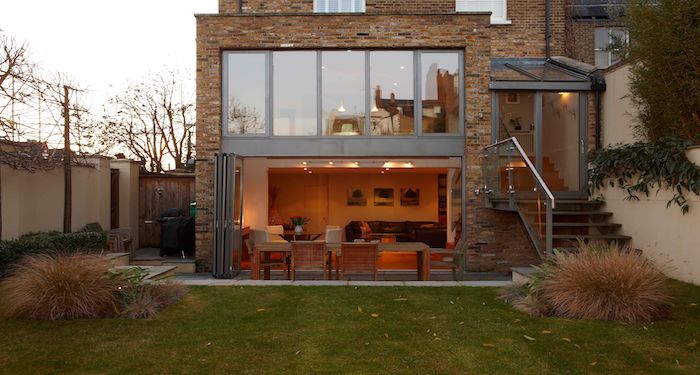
Since you have to build foundations and a roof regardless of whether you are building a one-storey extension or a two-storey extension, your additional storey will only require the internal walls, external finishing and the interior finish.
FAQs
Q: Does a double storey extension add value to a home?
A: The value of your home will increase with an extension, however, there is no way to determine how much it will increase by. The appeal of more living space is a plus for potential buyers. However, the sale price may be affected by the appeal of the neighbourhood and the value of your local properties.
Q: How deep do foundations need to be for a double storey extension?
A: The minimum foundation depth for a double storey extension is 200mm. This will ensure they have the necessary strength to fulfil their purpose.
Q: Do I need to move out while my double storey extension is getting built?
A: If the builders need access to all or most of the rooms in your home, it’s best to move out for a few months. This will not only save your sanity, but it will also help the contractors stick to the timescales for your build. Some contractors will not complete an extension on an occupied home.
Many homeowners opt to live in a caravan in the garden. However, a hotel may be a quieter and more comfortable option. This will work out more expensive in most cases, so it will depend on your budget.
Q: Do I need planning permission for a double storey extension?
This will depend on the size of the extension and where it will be placed on the house. As long as your extension plans are within the permitted development guidelines, you shouldn’t need to worry about planning permission.
If your home is a listed building or if it is located in a conservation area, you will need planning permission for any type of extension. There are some other exceptions that may mean you will need planning permission. Just to be sure, you will need to contact your local authority before the work starts.
Q: What is a Party Wall Act?
A: If you share a boundary wall with a neighbour, you will need to obtain consent from them formally before you can start building your extension. If you don’t, you will need a Party Wall agreement.
If you don’t follow through with the Party Wall Act, then this could mean your neighbours can take civil action against you, which will result in the work on the extension being stopped partway through.
This will delay your extension build and will also increase the costs. Your neighbours will also be able to get compensation and can even force you to remove any of the work that has already been carried out.
Q: How much disruption will a double storey extension cause?
A: Any type of building work can be very disruptive and stressful. If your budget allows for it, then you can avoid the disruptions by moving out of your home while the work is being carried out.
You should also remember to pack away any valuables or anything that may become damaged. If you can’t move out, then the building company will try to minimise the disruption. However, this will result in the work taking much longer.

