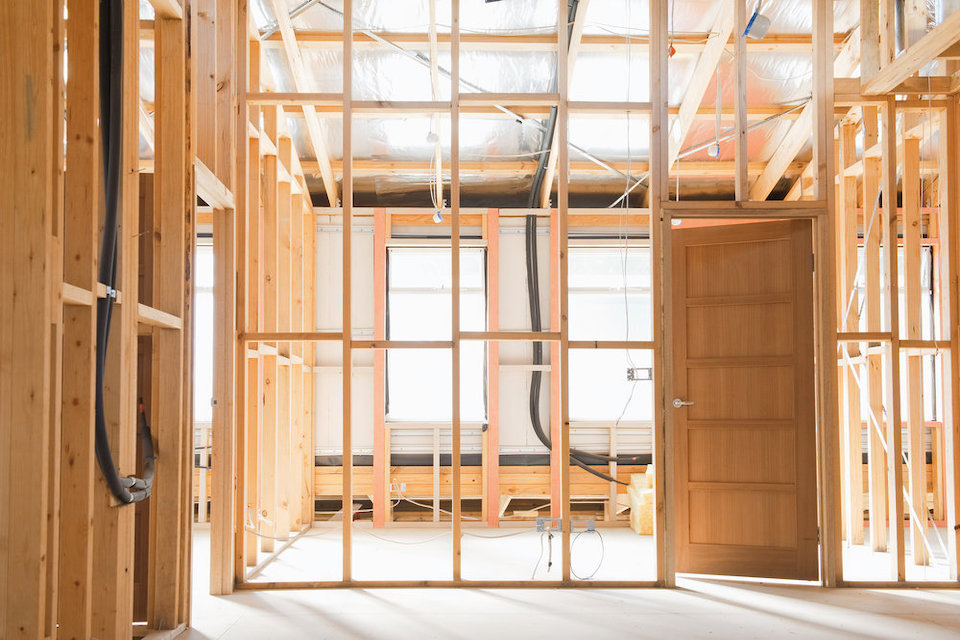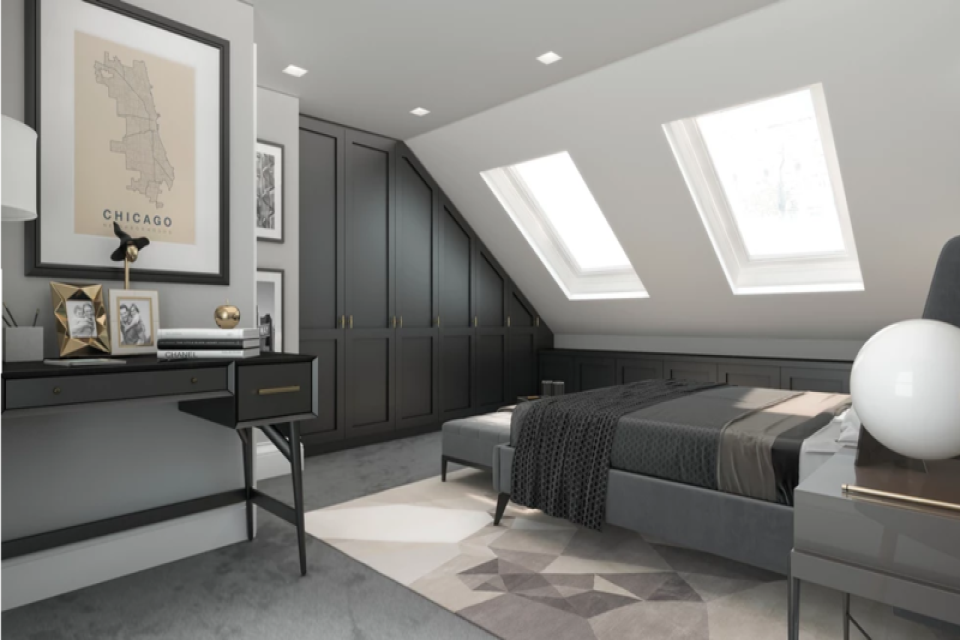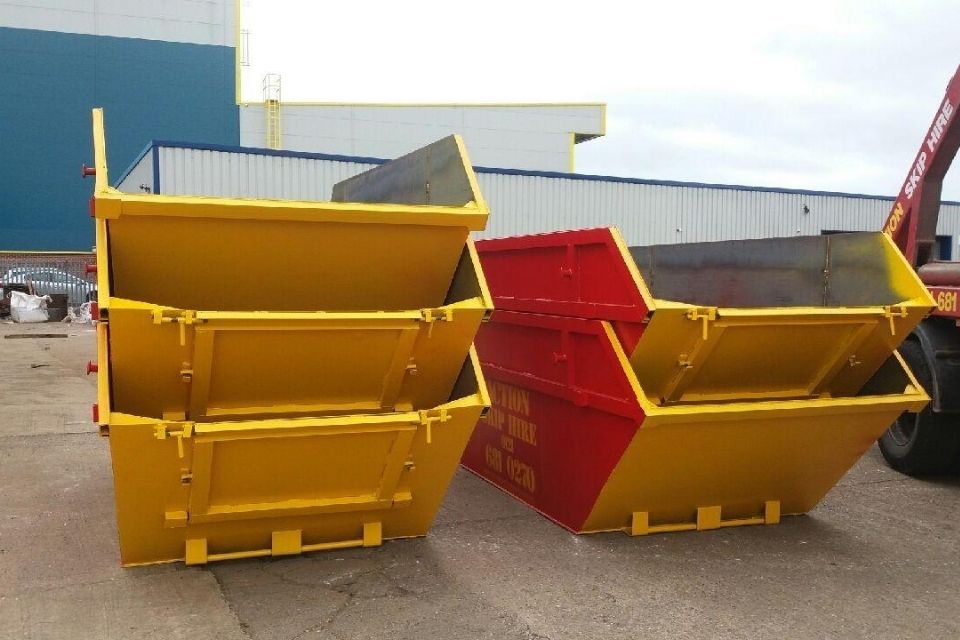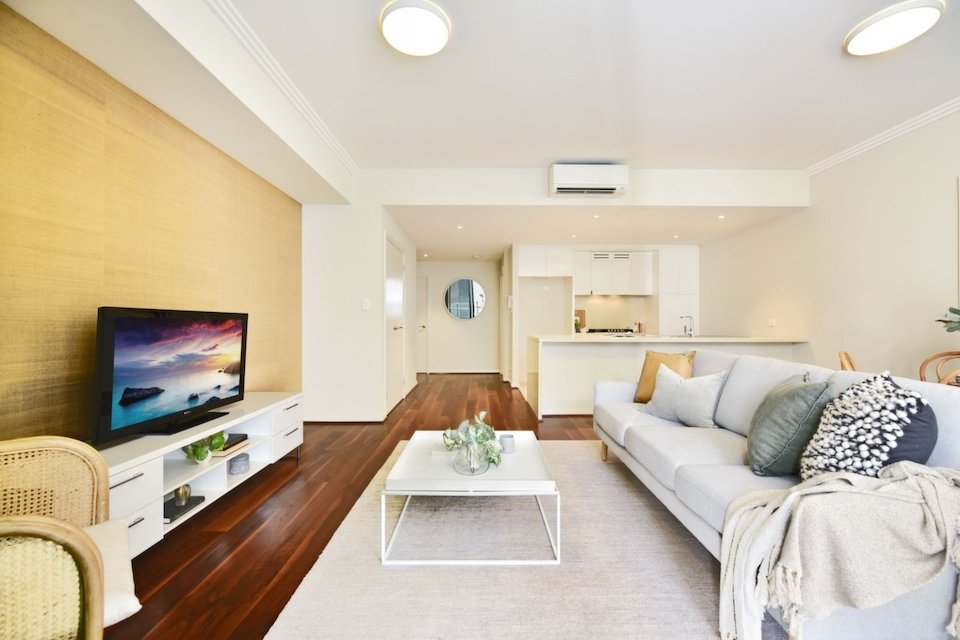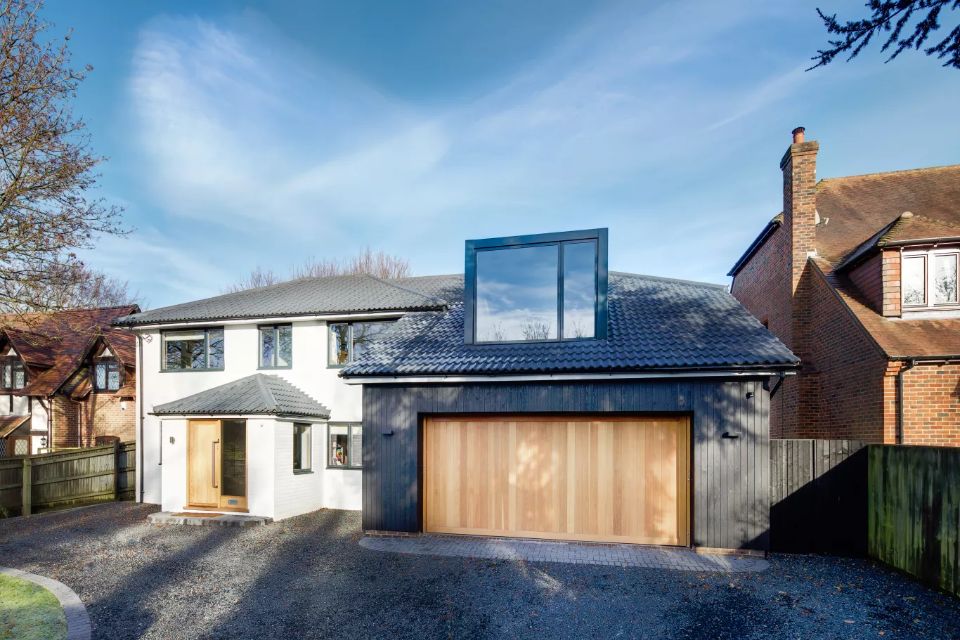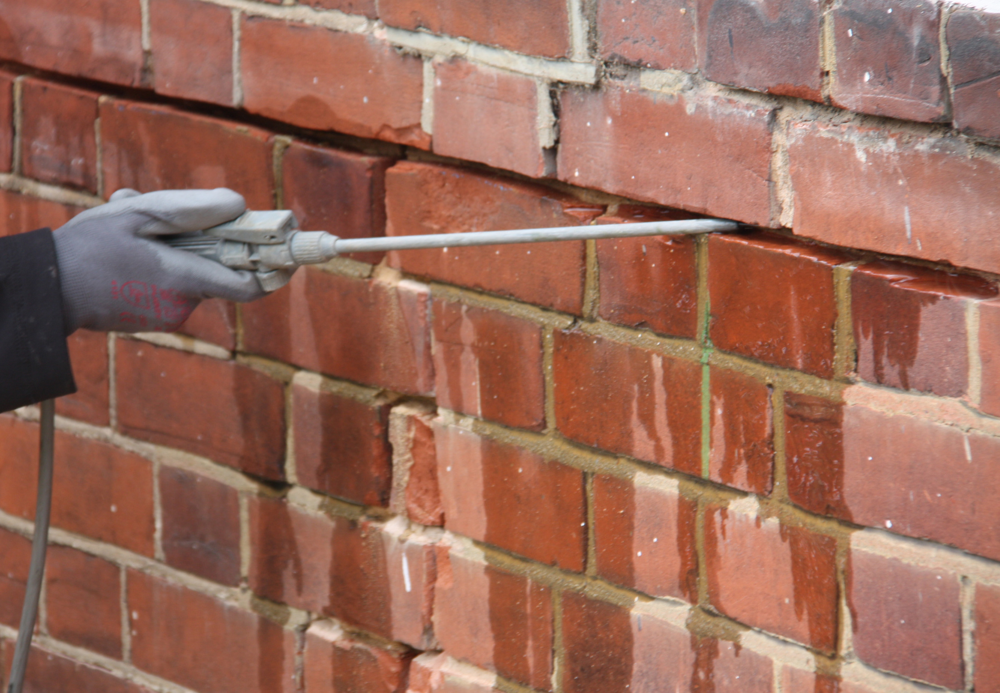How Much to Build a Stud Wall?
It’s usually best to hire a professional to complete this type of work, as it can be quite labour-intensive. The average cost you can expect to pay for a stud wall installation is around £800-£1,000. However, the cost may be slightly higher if any additional work is required.
What's a stud wall anyway?
A stud partition wall is typically installed to create a whole new room, by creating partitions between other spaces.
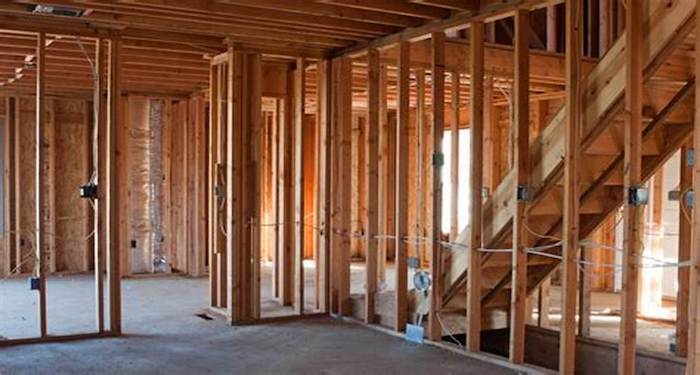
By installing a partition wall, you're going to benefit from such a cost-effective solution, compared to the cost of extensions etc.
How long is it going to take?
On average, you can expect the job to take around 2-3 days to complete, provided there is no extra work needed or there are no complications with the work.
Partition Wall Installation Prices
Below is a list of the different costs of installing stud walls:
| Job | Average Cost |
|---|---|
| Installing a stud wall cost | £800-£1,000 |
| Installing a stud wall with a radiator | £1,100-£1,300 |
| Installing a stud wall with a radiator and light fitting | £1,275-£1,450 |
| Installing two stud walls | £1,800-£2,000 |
- How Much to Build a Stud Wall?
- What are the Supply Costs of a Stud Wall Installation?
- What Additional Partition Wall Installation Costs Are There?
- How Much Does Partition Wall Installation Cost?
- How Long Does It Take to Install a Stud Wall?
- Types of Stud Wall
- Benefits of a Stud Wall
- How Much Does It Cost to Remove a Stud Wall?
- FAQs
What are the Supply Costs of a Stud Wall Installation?
It’s usually best to hire a professional company when installing a stud wall, as it is quite a large job that requires precision, proper alignment, and knowledge of building standards. If you want a breakdown of where your money goes, it’s important to understand the costs of the materials involved in constructing a stud wall.
Stud wall installations generally involve a combination of structural components, insulation materials, and surface finishes. Let's take a look at the core supplies:
- Timber or Metal Studs: These form the basic skeleton of your wall. Timber is typically cheaper, while metal offers improved stability and faster installation.
- Plasterboard: Used to create smooth surfaces on both sides of the stud frame.
- Insulation: Stud walls are commonly filled with insulation like mineral wool or acoustic slabs to improve sound-proofing and enery efficiency.
- Battens/Noggins: These are horizontal support pieces between studs that help with structural stability and provide fixing points for fixtures.
- Plywood or Reinforced Panels: Optional materials for areas requiring extra strength, such as where shelves or heavy units will be mounted.
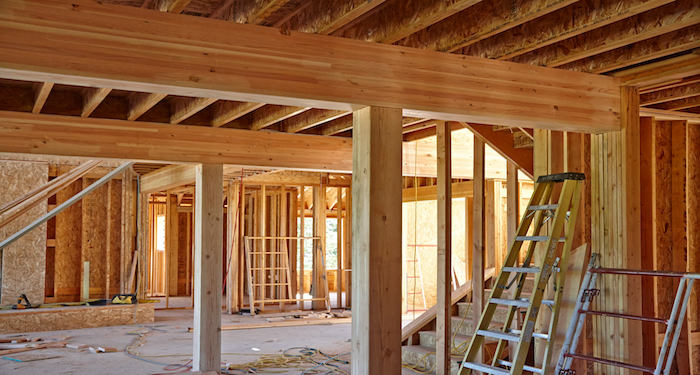
The table below shows some of the material costs that come with this type of work:
| Types of Supply | Average Cost |
|---|---|
| Timber frame stud wall with two-sided plasterboard | £55-£65 per square metre |
| Metal frame stud wall with two-sided plasterboard | £55-£65 per square metre |
| Timber studs including vertical studs, head and sole plates | £15-£20 per square metre |
| Timber battens or noggins | £3-£5 per square metre |
| Stud wall insulation | £4-£7 per square metre |
| Plasterboard | £3-£5 per square metre |
| Plywood | £18-£25 per square metre |
What Additional Partition Wall Installation Costs Are There?
There are several additional costs that you may want to consider with this type of work. Below is a list of the additional costs that may come up when installing a stud wall in your home:
Plastering
Plastering is an essential finishing step in most stud wall installations. Not only does it create a smooth and clean surface ready for decorating, but it also improves the overall durability and fire resistance of the wall.
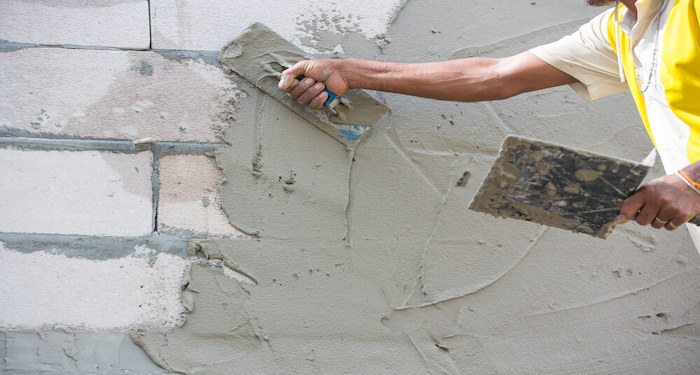
Whether you're building a new partition or modifying existing internal layouts, plastering is a key phase that brings the structure up to a finished, livable standard.
You can expect to pay around £150-£200 to have a single wall plastered and between £300-£1,200 for an entire room, depending on size.
Painting and Decorating
When installing a new stud wall, you will need to think about decorating it once the wall is complete. While painting and decorating can be handled as a DIY project, many homeowners choose to hire professionals to ensure a high-quality and long-lasting finish.
If you are planning to hire a decorator, the cost to paint or decorate a room will typically range from £180–£800 per room.
The final price will depend on several factors, including:
- The size of the room
- The number of coats required
- The quality of paint or wallpaper used
- If prep work like sanding or priming is needed
Internal Renovations
If you are installing a stud wall, you may also be interested in completing a range of other internal renovations. The cost of internal renovations will depend on the work being completed, the materials used, and your location in the UK.
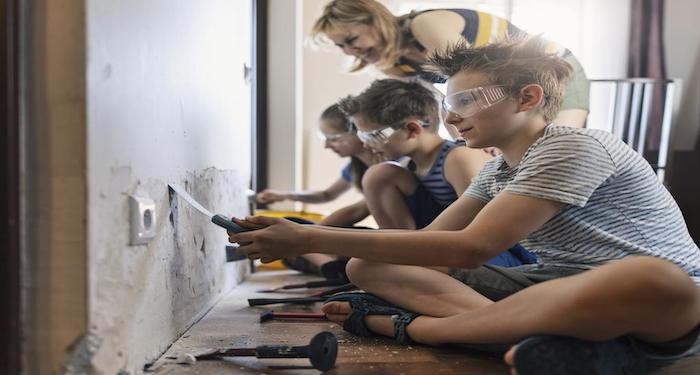
On average, you can expect to pay around £100-£150 per square metre for internal renovations.
How Much Does Partition Wall Installation Cost?
In this section, we will take a look at the costs that you can expect to pay for the labour aspect of installing a stud wall.
Installing a stud wall is quite a labour-intensive job, and it will usually require at least two contractors to complete the work. A professional company will charge you around £800-£1,000 on average to build a stud wall.
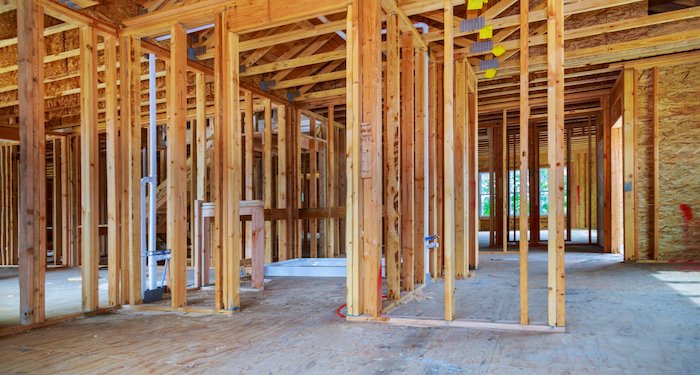
If you are looking to have two stud walls installed at the same time, this will likely cost around £1,800-£2,000.
The actual prices that you pay for labour will depend on the difficulty of the job, how much work is needed, the additional work involved, and your location in the UK. Those based in the London area can expect to pay more for the work than those based in the North or other parts of the UK.
If there is any additional work needed, you can expect to pay more for the labour part of the job and it may require different types of trades.
How Long Does It Take to Install a Stud Wall?
If you are having a new stud wall installed at your home, you may be curious about the timescales that you can expect for this type of work. Timescales can vary based on the size and complexity of the project, the condition of the existing space, and whether any additional features or services are being integrated into the build.
For a standard installation involving a single internal stud wall, you can expect the work to take approximately 1 to 2 days. This includes:
- Setting out the frame
- Constructing the frame
- Adding insulation, if needed
- Applying plasterboard to both sides of the wall
This is for a typical stud wall built to divide a larger room or create a new space, such as a home office or walk-in wardrobe.
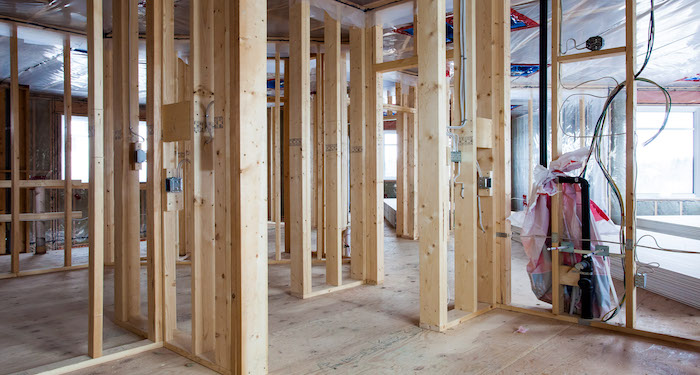
When installing two stud walls at the same time, you should allow for around 2 to 3 days. However, this could extend if bespoke designs, soundproofing, or structural elements are included.
This is often done to section off a larger area or to build an entirely new room.
If your installation includes additional features such as a radiator, electrical sockets, or light fittings, the project will naturally take longer to complete as it will require coordination between different trades.
Types of Stud Wall
There are two types of stud wall frames to choose from – timber or steel. These are both fitted to the ceiling and floor, and they are both plastered on both sides. Below is some information about both of these types of stud walls:
Timber Stud Wall
Timber stud walls are one of the most common and cost-effective options when constructing internal partition walls. They are constructed using wooden vertical studs, top and bottom plates, and horizontal noggins for added stability. The frame is then typically covered with plasterboard on both sides to create a solid wall surface ready for decorating.
Timber stud walls do, however, usually take longer to install compared to steel systems and require a dry environment to prevent warping. This can be a concern in properties with high humidity or damp conditions.
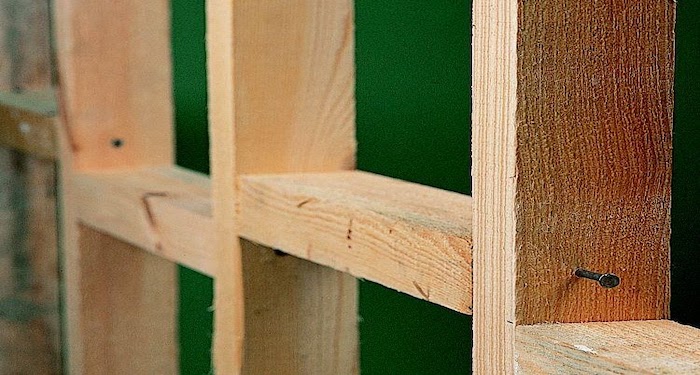
While timber studs can support standard fixtures like shelves, mirrors, or TVs, they may not be ideal for very heavy items unless additional reinforcements or are installed.
Taking a photo of the wall before it is plasterboarded is a helpful way to remember stud locations for future reference.
Pros:
- Low material costs
- Widely available and easy to work with
- Ideal for smaller or non-structural partitions
Cons:
- Takes longer to install
- Less suitable for mounting heavy fixtures
- Susceptible to moisture, which can cause warping
Steel Stud Wall
Steel stud walls tend to be more expensive than timber options. However, they offer a range of advantages that can make them the preferred choice, especially for larger or more complex projects.
One of the main benefits of steel stud walls is that they are lightweight, making them easier to handle. Additionally, the components are pre-cut to standard sizes, meaning they fit together with precision, helping reduce waste and make installation a fairly simple job.
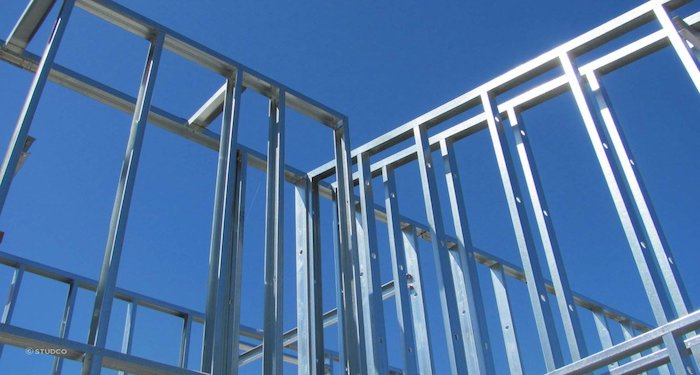
Steel frames also offer excellent strength and stability. This makes steel an ideal option in kitchens, bathrooms, or basements where moisture resistance is important.
Pros:
- Lightweight
- Faster to install
- Ideal for moisture-prone environments
- Durable and structurally stable
Cons:
- More expensive than timber
- Requires specialised tools
- Can require additional insulation
Benefits of a Stud Wall
There are many benefits to installing a stud wall, including:
Cheaper Than Expansion
If you are looking to add another room to your home, you have two options: install a partition wall or get an extension. While an extension adds extra space to your home, a partition wall works great if you’re not looking to add any extra space.
Installing a stud wall costs much less and requires a lot less work than an extension.
Materials are Easy to Obtain
The materials needed to install a stud wall are very easy to get. So, you won’t struggle with getting the right supplies, especially in comparison to an extension that will need a lot of different materials.
Easy to Manage
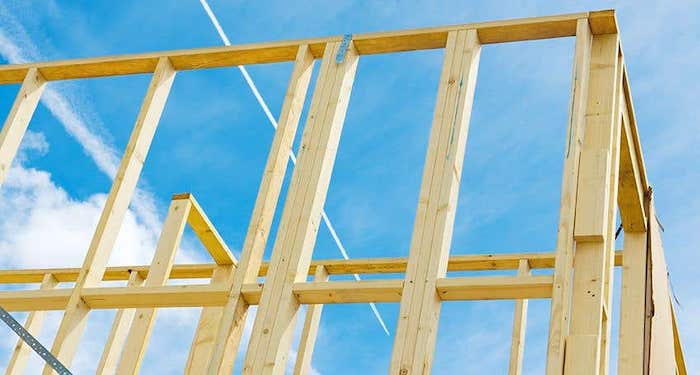
If you are installing a stud wall, this is much easier to manage than an extension. A stud wall installation can be quite a labour-intensive job, however, it is quite easy to manage the workload.
Provides an Extra Room
When you install a stud wall, this is a great way to split up your home and add an additional room to your home without needing an extension. While open-plan living can be great for some people, others prefer their rooms to be separated by walls, so a stud wall is great in these instances.
How Much Does It Cost to Remove a Stud Wall?
There are a few reasons why you may want to remove a stud wall in your home. Some examples can include if you want more space in your home, if there is a problem with your current wall, or if you prefer open-plan living.
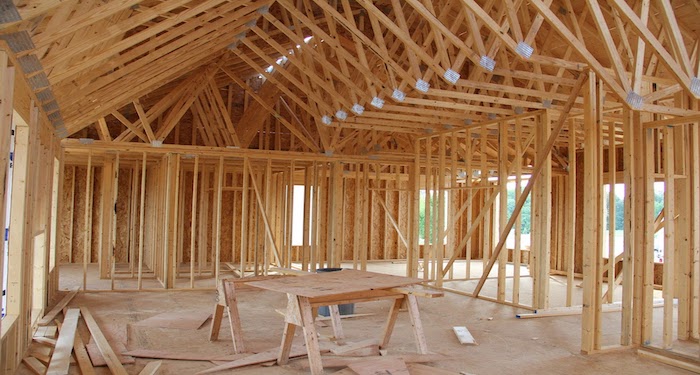
If you are interested in removing a stud wall, you may be interested in the costs that are involved with the removal. If you would like to hire a professional to remove your stud wall for you, you can expect this to cost around £1,200-£1,750. This price includes the cost of the removal and the cost of disposing of all of the waste.
This job will usually take around 1-2 days to complete, depending on the size of the wall and the type of materials used.
FAQs
Q: How can you tell if a stud wall is load-bearing?
A: There are several ways for you to confirm whether or not a wall is load-bearing. One of the simplest ways to identify a load-bearing wall is to check if the wall is parallel to the floor joists. If it is, then more than likely it is not a load-bearing wall. Load-bearing walls typically face the joists at a 90-degree angle.
If your home has a basement, you can identify the load-bearing wall by going down into the basement and seeing if there is a support wall or beams facing the same way. In this case, it may be a load-bearing wall.
If you are unsure about whether or not the wall you want to remove is load-bearing, then you should contact a structural engineer or an architect who can come and inspect the wall and determine whether it is load-bearing or not.
Q: Can you plasterboard a stud wall?
A: Yes, you can plasterboard a stud wall. It will usually require a 12.5mm-thick plasterboard covering.
Q: What is the best type of insulation for a stud wall?
A: There are several different types of insulation materials that you can use for a stud wall. However, the most popular type of insulation for a stud wall is mineral wool, as this type of insulation helps to raise thermal efficiency and can retain heat very effectively.
Q: How thick is a typical stud wall?
A: If you are wondering about stud wall thickness, this should give you a good idea. A typical two-by-four stud wall is around 3.5 inches wide. When you add on the additional 0.5 inches of drywall on either side, this brings the total width of the wall to 4.5 inches in thickness.
If your walls contain any pipes or plumbing, then these will need to be thicker depending on the size of the pipes.
Q: Can a stud wall be installed in a large open-plan room to make two smaller rooms?
A: Yes, it can. This is actually the only effective way to create two smaller rooms from a larger open-plan room. This is because solid walls need to be built directly above existing solid ground floor walls. With this in mind, a stud wall is your best option for creating two rooms.
Q: What is a stud finder?
A: A stud finder is a device used to locate the framing studs that sit behind the wall. These devices are typically used when you want to hang something on the wall, and they will help you find the optimum location for hanging. There are two types of stud finders – an electrical stud finder or a magnetic stud finder.
Q: Do I need to follow building regulations when installing a stud wall?
A: Generally, you don’t need to follow any stud wall building regulations as long as the wall is not load-bearing. Some listed buildings may require building regulations approval. In these cases, it’s best to check with your local authority first.

