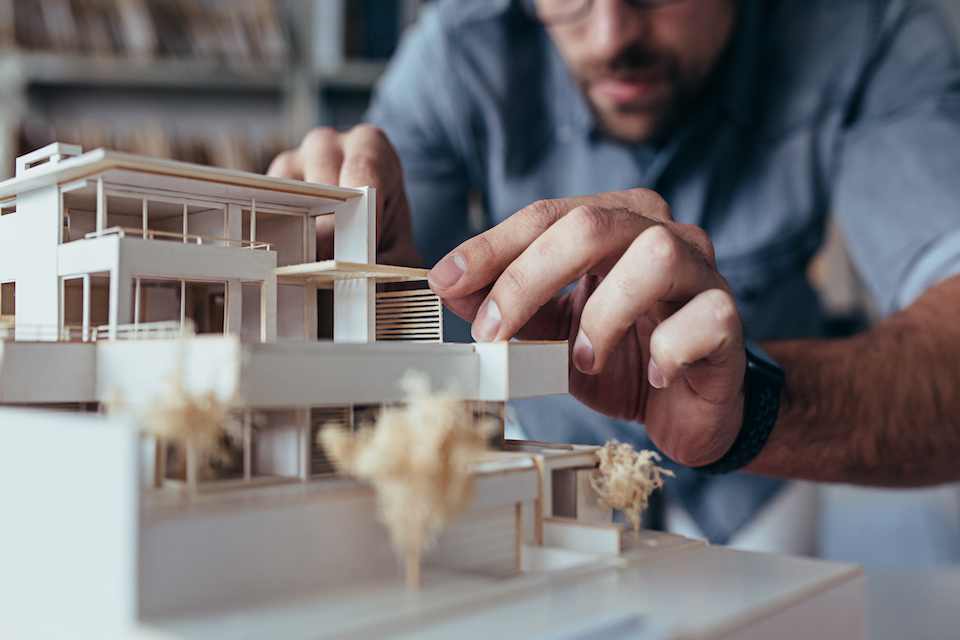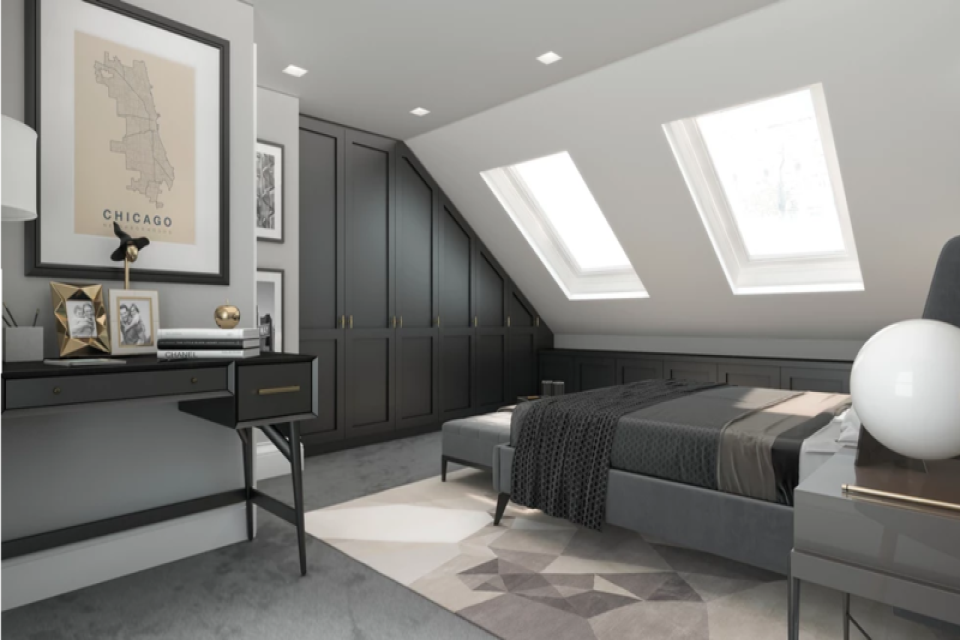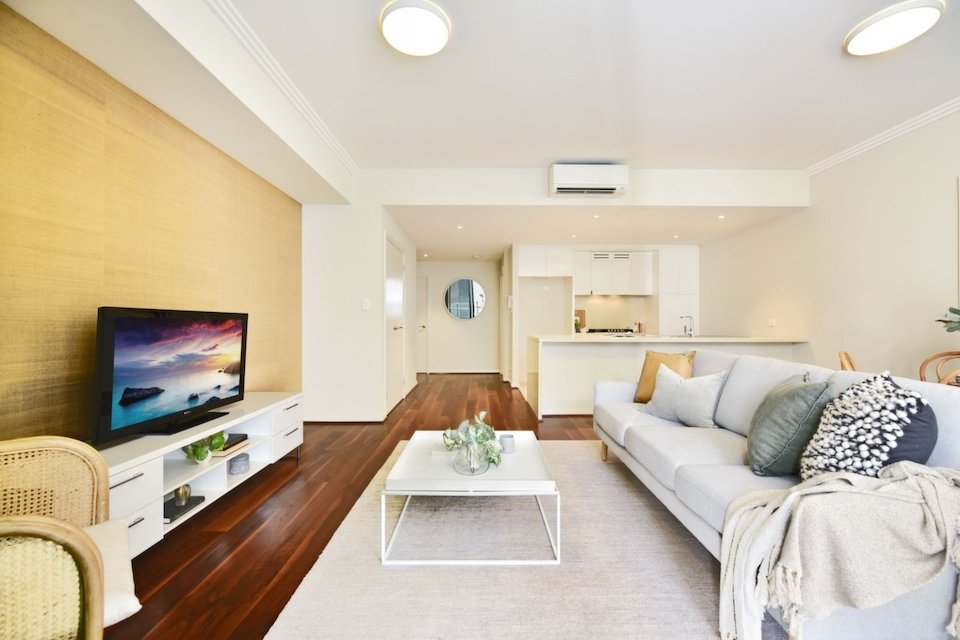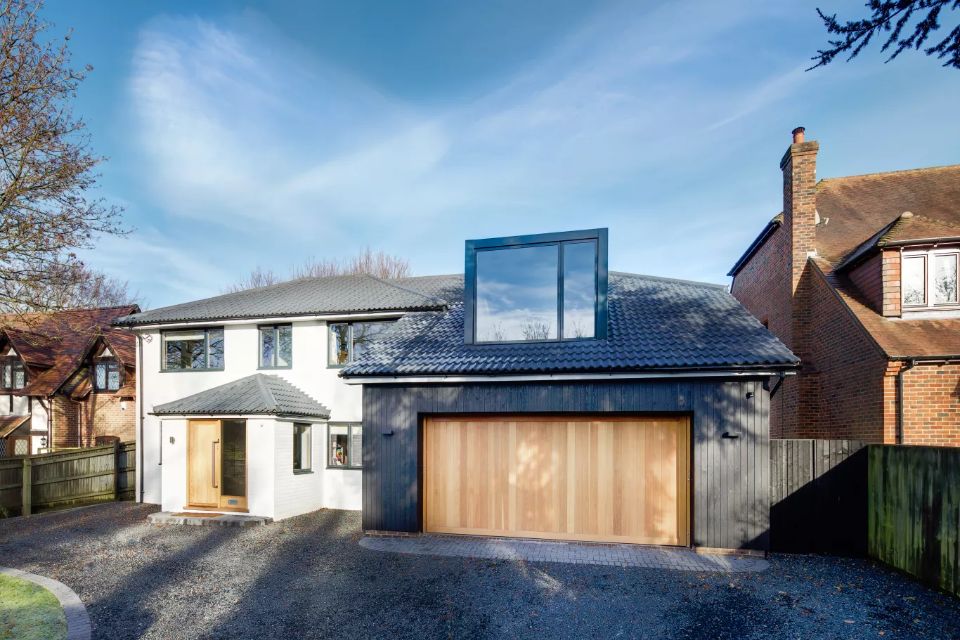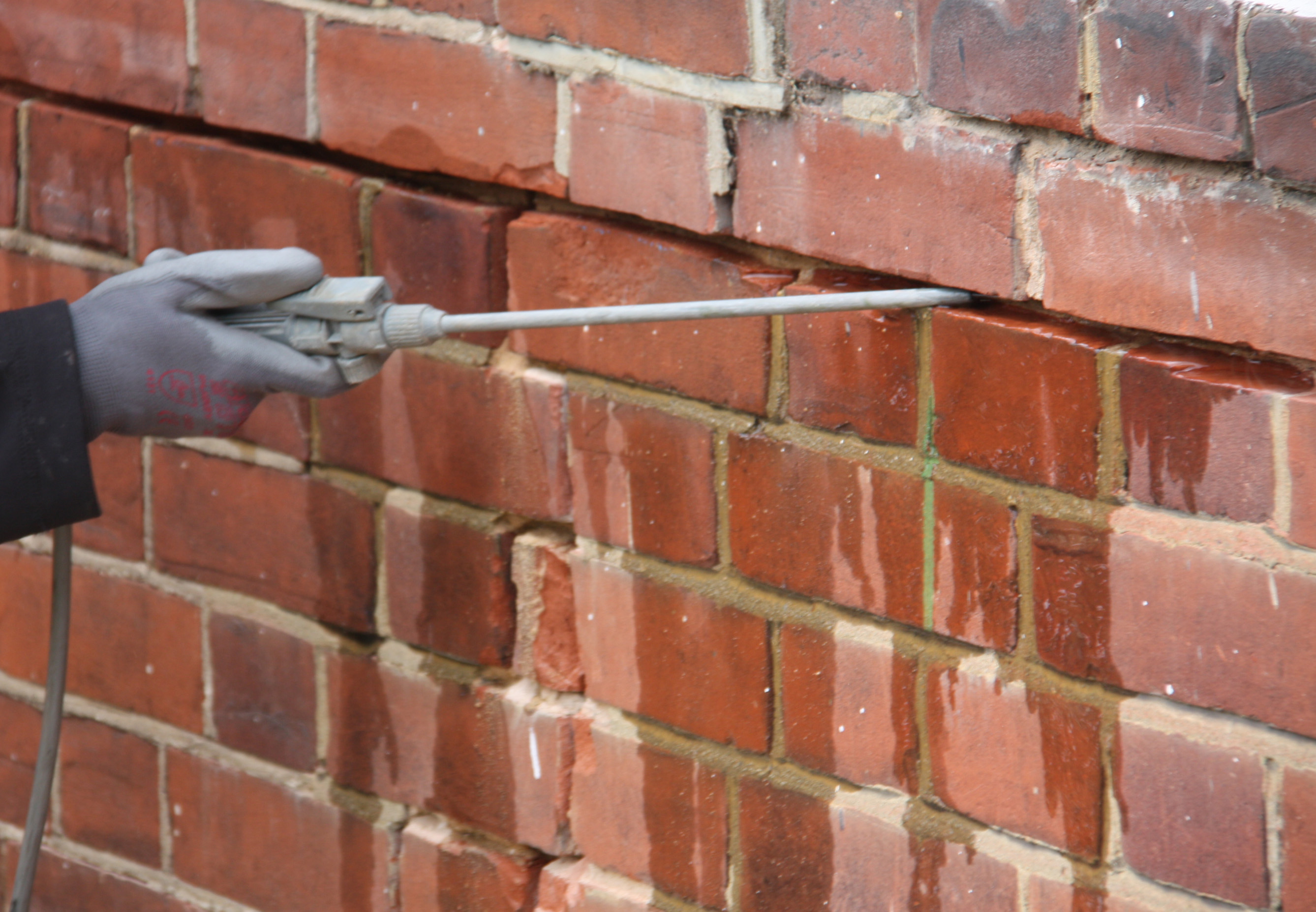How Much Does an Architect Charge?
Suppose you have a particular design in mind for your home renovations. In that case, an architect can help make your ideas come to life with technical drawings, accurate calculations, complete specifications, and all of the relevant timescales.
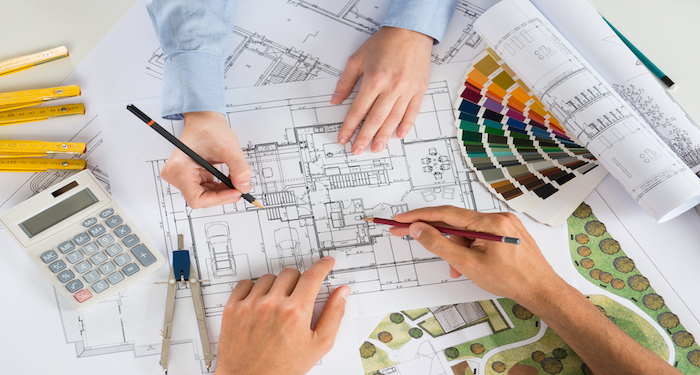
In this article, we will look at the cost of hiring an architect, the different types of architect jobs, and the benefits of hiring an architect.
If you have any questions about hiring an architect, this page should provide the answer.
So, how much does an architect cost?
The average cost of hiring an architect can vary by quite a large amount because every job is different and requires various work levels. However, to get an idea, an architect charges an average of around £50-£100 per hour for their work. Those based in the London area can expect to pay the higher range.
Architect fees may vary depending on the project at hand
Several things can affect the overall cost of hiring an architect, including the type and size of the project, the location of your property, and the ease of access to the worksite.
Architect Prices
The table below shows the prices you can expect for hiring an architect for some of the most common jobs in the UK.
| JOB DESCRIPTION | AVERAGE COST |
|---|---|
| A planning application for a single-storey extension | £1000-£2500 |
| Planning application for double-storey extension | £2000-£3500 |
| New build planning application | £3000-£5000 |
| Building reg and construction drawings for single-storey extension | £3000-£5000 |
| Building reg and construction drawings for double-storey extension | £4000-£6000 |
| Building reg and construction drawings for new build | £5000-£7000 |
What Are The Additional Costs of Hiring an Architect?
When it comes to hiring an architect for a project, there are several additional costs that you may need to think about. This includes all of the additional costs for the entire project itself.
Below is a list of the additional costs that you may need to think about when renovating your home with the help of an architect:
New House Build
If you plan to build an entire new home, you can expect this to cost quite a lot. There are many costs involved with this work, and the total can increase depending on the quality of the materials used, the contractors used, and the area in which you're building the new home.
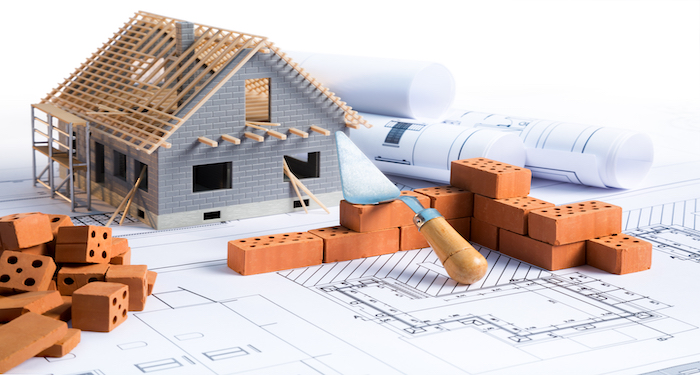
The average cost to build a new home is roughly £1750-£3000 per m2. A new-build two-bedroom house would cost around £167,000-£312,000 in total.
These prices can rise to approximately £214,000-£402,000 for a three-bedroom home, about £286,000-£489,000 for a four-bedroom house, and around £286,000-£537,000 for a five-bedroom house. If you’re planning on building a bungalow, this will cost around £184,500-£563,000.
Internal Renovations
If you are planning some internal renovations, the prices can vary depending on the size of the type of work you're having done, the location of your property, and the contractors you choose. The average cost of internal renovations is around £100-£150 per m2.

There are many different internal renovation jobs that you may need, and the costs can vary. For example, you can expect to pay around £1200-£1800 for a wall removal, an RSJ installation will cost about £1200,£1800, blocking a doorway will cost around £350-£500, and a new door or window opening will cost around £300-£1000.
Home Extension
Suppose you are looking to have an extension built on your home. In that case, you can expect the prices to vary depending on the quality of materials used, the size of the extension, the contractors used, and the location of your property.
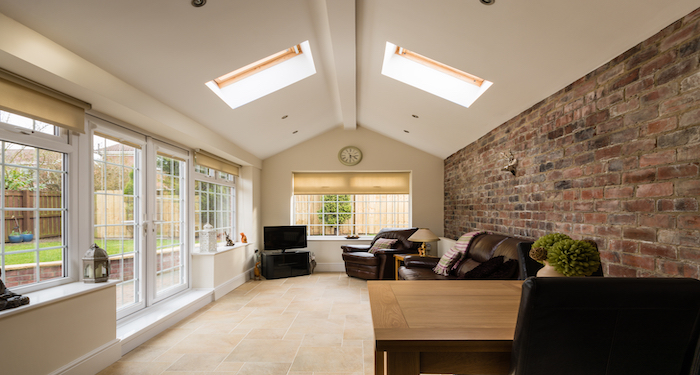
The average cost of a house extension is around £15,000-£125,000. The price range is quite wide as the cost will depend a lot upon the size of the extension and the type of extension you choose.
For example, a single-storey extension usually costs around £21,000-£100,000. These extensions are typically used for small additions such as a bathroom, a larger kitchen, or more space to the living room.
A small single-storey extension of around 15m2 will cost about £20,000-£30,000. A large single-storey extension of approximately 50m2 will cost around £70,000-£100,000. If you plan to install a double extension, this will cost approximately £42,000-£200,000.
Tradesmen Costs for an Architect
In this section, we will look at the labour costs for hiring an architect, which are the costs without any supplies or materials.

Architects can charge for their work in different ways. You may expect an architect to charge you in any of the following methods:
A Fixed Fee
The architect may charge you a lump sum for the work depending on how much work is involved for them.
A Percentage of the Project's Overall Cost
These percentages can range from 1.5%-20%. Larger projects will usually incur a lower-end percentage fee.
An Hourly Rate
The architect may charge a fixed hourly rate for their work.
Below is an example of what architects may charge for various stages of a project:
Planning Drawings for Planning Applications
This will cost around £3000-£5000. The price you pay will depend on the type and size of the project.
Draw Up Building Regulations and Tender Drawings
This will cost around £5000-£8000. The price you pay will depend on the type and size of the project.
Charges for the Full Service
This will include everything from conception to project completion. These prices will usually range from around 10% to 15%, depending on the size and type of project.
Below is an example of what you can expect to pay an architect for various jobs:
Architect Fees for an Extension
Drawings for building regulations and drawing up the build for the contractors will usually cost around £7500-£10,000. However, this will depend on the size and type of extension you're looking for.
If your architect is taking care of project management, you can expect to pay a percentage of the overall cost of the work for this. You can expect to pay around £17,500-£21,000 for the architect fees on an extension from start to finish.
Architect Fees for Loft Conversion
For a loft conversion, the architect fees will depend mostly on the size of the conversion. If you can complete the conversion without planning permission, this will reduce the cost.
If you do need planning permission, this will cost around £2500-£3500 for the architect fees. Plus, an extra £3750-£4500 to get the project ready to build. If the architect is the project manager, this will cost around £10,250-£11,000+.
Architect Fees for a Renovation
For renovations, you will need to budget around £2000-£3000 for the design stage. You can expect to pay around £5000-£7500 for tender, building regulations, and the construction drawings for large renovations.
Plus, you will then pay about £5000-£7000 for the architect to oversee the works.
Architect Fees for a New House Build
The costs for this will vary depending on the size of the home. As an example, for a four-bedroom new-build, you will need around £4000-£6000 to cover the cost of planning permission.
You will then need around £18,000-£20,000 for the tendering process, technical designs, and building regulations approval.
Additionally, you can expect to pay around £16,000-£20,000 for the project management. In total, you will need around £39,000-£43,000+.
Types of Architect Jobs
There are several different types of architect jobs. Below is a list of the most common various architect jobs and what these involve:
Drafter
An architectural drafter is someone that develops technical plans and drawings. They will work with other architects and engineers to convert architectural designs into technical drawings using software.

Architectural Designer
An architectural designer is most commonly responsible for planning and developing the interior and exterior designs of structures and buildings. They tend to work on various projects and will plan and outline the design’s completion.
Senior Graphic Designer
A senior graphic designer uses digital and physical design tools to help them illustrate specific architectural designs. They will commonly work with designers and architectural teams to plan, outline and design building plans to help with the development of new structures.
Engineering Technician
An engineering technician is responsible for solving any technical problems that may come up during the development and design stages of equipment. These roles tend to overlap with architectural technician roles, and they will also commonly build new equipment models.

Architectural Technician
An architectural technician will collaborate with designers, engineers, and architects in construction projects' design and development stages. They will usually create sketches, review blueprints, and keep a close check on the progress during construction.
Architect Job Captain
As the name may suggest, an architectural job captain is the team leader of architects and is responsible for overseeing all architectural design aspects of a building project. These professionals will oversee and manage the process of all of the drafters and architects under their supervision.
Structural Designer
A structural designer will collaborate with engineers and supervising architects to create digital designs and physical sketches of structures.
They are responsible for designing the functionality, interest, and safety aspects of a building, and they may also develop plans for other structures such as bridges or naval vessels.

Building Architect
Building architects will design and plan out all of the elements of a building. They will work in various settings such as public organisations, government sectors, and private firms.
Building architects tend to design private and public dwellings, commercial plazas, building complexes, and many other building structures.
Project Architects
The project architect is responsible for directing all of the architectural elements and developing a project. They will oversee the plans, blueprints, and construction of specifications of all of the architectural projects they coordinate.
Site Engineer
Site engineers and site architects are responsible for creating the overall design of a construction project. Most importantly, they will direct the process of converting all of the designs and sketches into physical projects.
Site engineers and architects are responsible for creating the basic building design. Fabricators will convert the basic plans into detailed drawings, and the site engineer will manage this from start to finish.

Architectural Project Manager
These professionals will direct and oversee architectural projects for their firms. They manage all of the aspects of an architectural project.
This includes supervising and directing teams, delegating various design tasks, and providing relevant technical feedback to ensure a project is carried out properly and efficiently.
Research Engineer
Research engineers and architects are responsible for coming up with new design and development methods for technological applications.
These professionals tend to use their architectural and engineers skills to research innovative ways to develop digital systems, devices, information technology tools, and technological equipment in new architectural projects.
Planning Engineer
Planning architects and engineers oversee all planning, design and construction for various structural projects. They will develop and initiate the master building plans for projects, and this will include new constructions, restorations, and renovations.
General Architects
General architects are responsible for the planning and developing designs for buildings and other structures, and they will work in a variety of different industries.
Every professional general architect is a licensed professional trained in the art of scientific principles and the design work needed for new buildings and structures.

Benefits of Hiring an Architect
There are many benefits to hiring an architect when it comes to structural work on your home. Below is a list of the main advantages of hiring an architect for this type of work:
Avoid Design Errors
If you choose not to seek professional construction advice, you run the risk of design errors coming into play that may only be noticeable once the construction is complete. This will end up costing you much more to fix and will also mean that the work takes much longer to complete.
Architects have the skills needed to ensure that your designs are safe, secure, and correct. This means that you will have peace of mind that your construction will be structurally sound and accurate once it's built.
Creative Solutions
No matter how large or small the project is, you don't want to end up spending more than your budget. Unfortunately, you may end up spending more money than you need to if the design plan is not drawn with a sharp eye and with the right knowledge.
Architects will have the knowledge needed to develop creative solutions and alternatives to help you stick to your budget and spend as little as possible. They may also suggest features that you hadn't even thought of.
Visual Aid
With advancements in technology, many architects have various ways of creating your project's construction plans. This can include videos, highly detailed drawings, and 3D plans to give you a clear idea of the design. This allows you to visualise the end result before the construction starts easily.
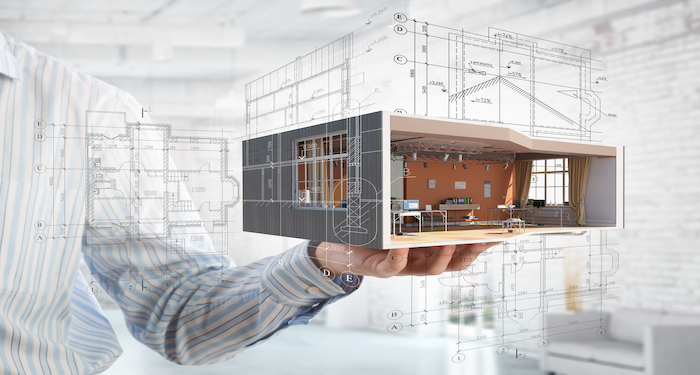
Not only is this helpful so that you can see what the project will look like when it’s finished, but it also gives you the opportunity to see the areas that you don’t like so that changes can be made accordingly.
FAQs
Q: How much does it cost to get architect drawings?
A: The cost for hiring an architect to draw up planning drawings for planning applications is around £3000-£5000, depending on the size of the project.
The cost for hiring an architect to draw up tender and building regulations drawings is around £5000-£8000, depending on the size of the project. The charges for an architect's full service are approximately 10-15% of the project's overall cost on average.
Q: How long does it take for an architect to draw up plans?
A: It will take around four weeks for the architect to draw up all of the plans for smaller projects. Larger projects may take considerably longer than that.
Ultimately, it depends on the type of project, the size of the project, and its complexity. Your architect should be able to give you an estimate on timescales during the first meeting.
Q: At what point in the project should I involve an architect?
A: As soon as you decide that you're going to invest in a project for your home, it would be best if you started looking for an architect. An architect can provide important pre-design services for your project, such as site evaluations.
They can also help you explore options you may not have already thought about. Involving an architect early can help you avoid costly mistakes and increase the likelihood of you being completely satisfied with the end result.
Q: What is involved with the initial design process?
A: Once your architect has had an initial meeting with you, they will liaise with you to ensure you are completely satisfied with the designs. They will assess your ideas, explore the use and layout of the building, and confirm your expected budget and construction timescales.
Q: Can I request changes if I don’t like the designs?
A: Most architecture firms will offer some revisions to their plans as part of the service. However, it is important to remember that this can add additional time to the job and could result in the entire project taking much longer.
As such, it's better to ensure you give your architect as much information as possible, to begin with, and work with them to ensure you're getting exactly what you want from the outset.
Sources
- https://urbanistarchitecture.co.uk/how-much-architects-charge
- https://www.indeed.com/career-advice/finding-a-job/types-of-architects
- https://www.integratedesigns.co.uk/four-benefits-of-hiring-an-architect-for-your-project
- https://www.myhomeextension.co.uk/how-long-does-architect-take-do-plans
- https://soularchitects.co.uk/architect-faqs

